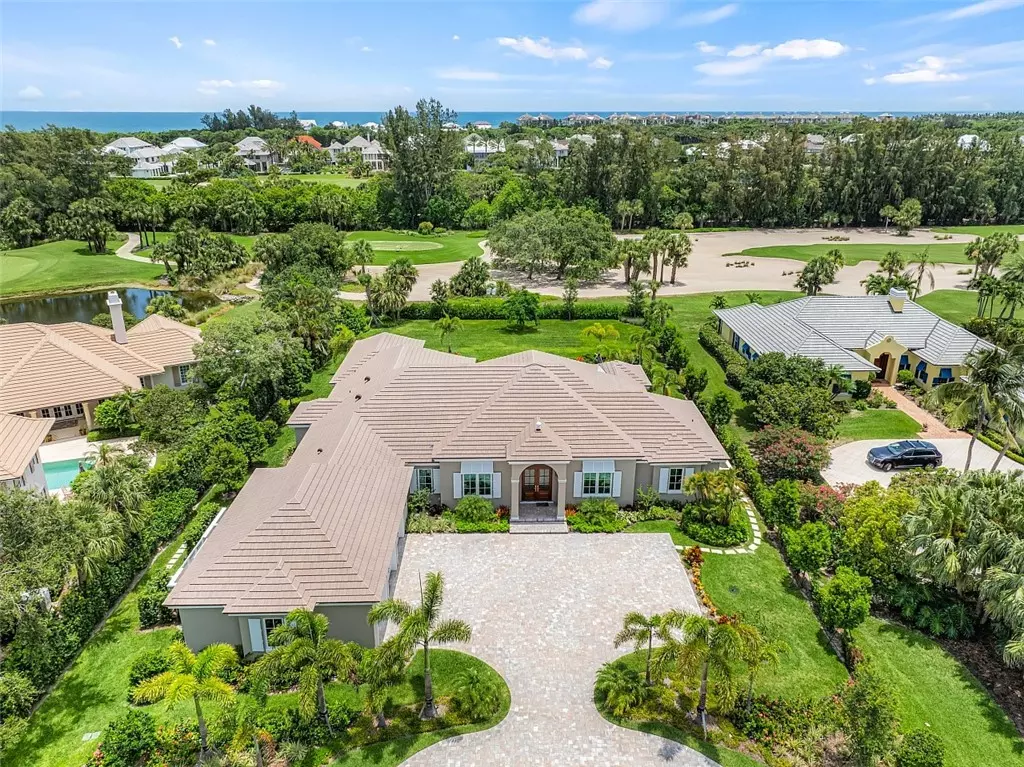$4,750,000
$5,200,000
8.7%For more information regarding the value of a property, please contact us for a free consultation.
520 White Pelican CIR Orchid Island, FL 32963
4 Beds
5 Baths
4,792 SqFt
Key Details
Sold Price $4,750,000
Property Type Single Family Home
Sub Type Detached
Listing Status Sold
Purchase Type For Sale
Square Footage 4,792 sqft
Price per Sqft $991
Subdivision Orchid Island
MLS Listing ID 288808
Sold Date 10/31/25
Style One Story
Bedrooms 4
Full Baths 4
Half Baths 1
HOA Fees $1,306
HOA Y/N No
Year Built 2025
Annual Tax Amount $8,833
Tax Year 2024
Lot Size 0.740 Acres
Acres 0.74
Property Sub-Type Detached
Property Description
Within the distinguished gates of Orchid Island Beach & Golf Club, discover a newly crafted residence, poised to offer an unparalleled lifestyle. A rare opportunity awaits: the only new construction available within this coveted community. Meticulously designed to facilitate both family enjoyment and elegant entertaining, this custom home features four bedrooms with en-suite baths and a pristine pool area, creating an idyllic setting for gatherings. Be captivated by the blend of inspired design, exceptional craftsmanship, and the coveted lifestyle only Orchid Island can offer. Room sz approx.
Location
State FL
County Indian River
Area Beach North
Zoning ,
Interior
Interior Features Wet Bar, Bathtub, Crown Molding, Garden Tub/Roman Tub, High Ceilings, Kitchen Island, Vaulted Ceiling(s), Walk-In Closet(s), French Door(s)/Atrium Door(s)
Heating Central, Electric
Cooling Central Air, Ceiling Fan(s), Electric, 3+ Units
Flooring Carpet, Marble, Tile
Fireplaces Number 1
Equipment Generator
Furnishings Unfurnished
Fireplace Yes
Appliance Built-In Oven, Cooktop, Electric Water Heater, Disposal, Microwave, Refrigerator
Laundry Laundry Room, In Unit
Exterior
Exterior Feature Sprinkler/Irrigation, Porch, Patio
Parking Features Attached, Driveway, Garage, Three Car Garage, Garage Door Opener, Three or more Spaces
Garage Spaces 3.0
Garage Description 3.0
Pool Pool, Private, Community
Community Features Club Membership Available, Clubhouse, Fitness, Golf, Pickleball, Pool, Tennis Court(s)
Amenities Available Dues Paid Quarterly
Waterfront Description None,Beach Access
View Y/N Yes
Water Access Desc Public
View Golf Course, Pool
Roof Type Tile
Porch Covered, Patio, Porch
Private Pool Yes
Building
Lot Description On Golf Course, 1/2 to 1 Acre Lot
Faces West
Story 1
Entry Level One
Sewer County Sewer
Water Public
Architectural Style One Story
Level or Stories One
New Construction No
Others
HOA Name OI Community Association
HOA Fee Include Common Areas,Cable TV,Reserve Fund,Security
Tax ID 31392200002000000130.0
Ownership Single Family/Other
Security Features Gated with Guard,Security Guard,Smoke Detector(s)
Acceptable Financing Cash, New Loan
Listing Terms Cash, New Loan
Financing Cash
Pets Allowed Yes
Read Less
Want to know what your home might be worth? Contact us for a FREE valuation!

Our team is ready to help you sell your home for the highest possible price ASAP

Bought with Dale Sorensen Real Estate Inc.






