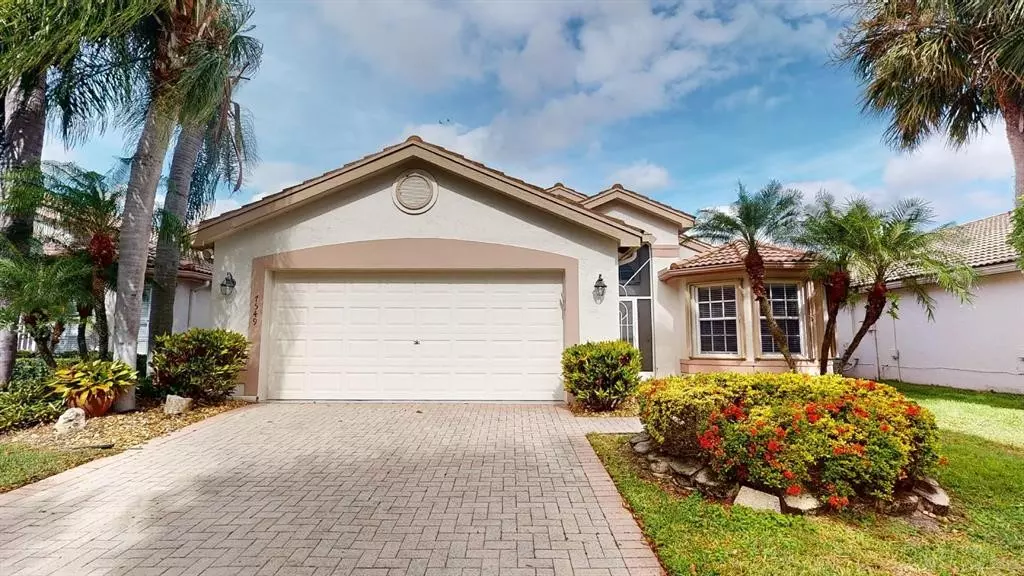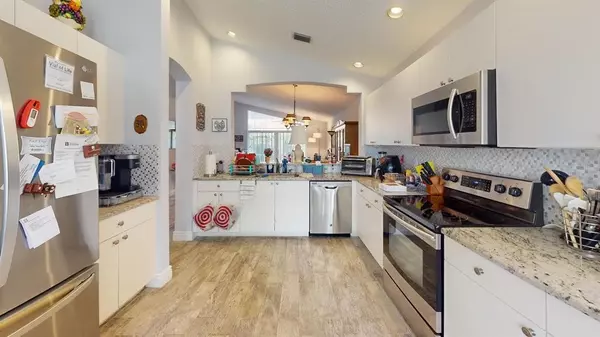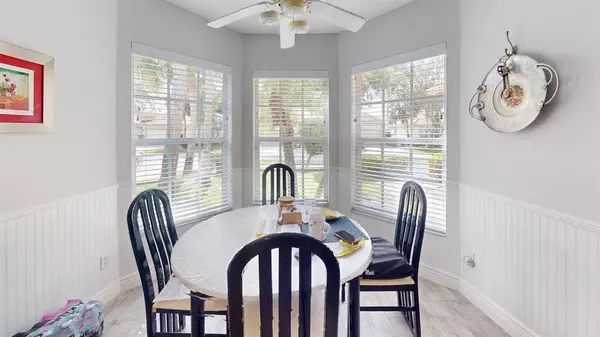$380,000
$394,000
3.6%For more information regarding the value of a property, please contact us for a free consultation.
7549 Citronella ST Boynton Beach, FL 33437
3 Beds
2 Baths
1,682 SqFt
Key Details
Sold Price $380,000
Property Type Single Family Home
Sub Type Detached
Listing Status Sold
Purchase Type For Sale
Square Footage 1,682 sqft
Price per Sqft $225
MLS Listing ID 280451
Sold Date 09/19/25
Style One Story
Bedrooms 3
Full Baths 2
HOA Fees $638
HOA Y/N No
Year Built 1998
Property Sub-Type Detached
Property Description
NEW ROOF 2024!!! Come enjoy an active lifestyle in this beautiful gated 55+ community complete with tennis courts, pool, cafe, theater, sandy beach area, etc. Check out this open floor plan, ranch-style home with beautiful tile flooring throughout. Vaulted ceilings with lots of natural sunlight.
Location
State FL
County Other
Area Out Of Area
Zoning ,
Interior
Interior Features High Ceilings, Vaulted Ceiling(s)
Heating Central
Cooling Central Air
Flooring Tile
Furnishings Unfurnished
Fireplace No
Appliance Dishwasher, Microwave, Range
Laundry Laundry Closet
Exterior
Exterior Feature None
Parking Features Garage
Garage Spaces 2.0
Garage Description 2.0
Pool Pool, Community
Community Features Clubhouse, Other, Tennis Court(s), Pool
Amenities Available Dues Paid Quarterly
Waterfront Description None
View Y/N Yes
Water Access Desc Public
View Other
Roof Type Tile
Building
Lot Description < 1/4 Acre
Faces South
Story 1
Entry Level One
Sewer Public Sewer
Water Public
Architectural Style One Story
Level or Stories One
New Construction No
Others
HOA Name FS Residential
HOA Fee Include Common Areas,Recreation Facilities,Reserve Fund,Security
Senior Community Yes
Tax ID 00-42-45-33-01-000-0310
Ownership Single Family/Other
Acceptable Financing Cash, FHA, New Loan, VA Loan
Listing Terms Cash, FHA, New Loan, VA Loan
Financing Conventional
Pets Allowed Yes
Read Less
Want to know what your home might be worth? Contact us for a FREE valuation!

Our team is ready to help you sell your home for the highest possible price ASAP

Bought with NON MLS






