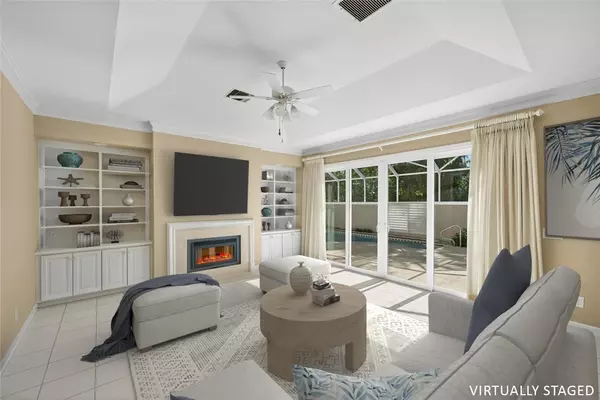
531 Sundance TRL Vero Beach, FL 32963
4 Beds
4 Baths
2,609 SqFt
UPDATED:
Key Details
Property Type Single Family Home
Sub Type Detached
Listing Status Active
Purchase Type For Sale
Square Footage 2,609 sqft
Price per Sqft $421
Subdivision Indian Trails
MLS Listing ID 292736
Style One Story
Bedrooms 4
Full Baths 3
Half Baths 1
HOA Fees $688
HOA Y/N No
Year Built 1988
Annual Tax Amount $3,707
Tax Year 2024
Lot Size 0.500 Acres
Acres 0.5
Property Sub-Type Detached
Property Description
Location
State FL
County Indian River
Area Beach Central
Zoning ,
Interior
Interior Features Bathtub, Garden Tub/Roman Tub, High Ceilings, Split Bedrooms, Vaulted Ceiling(s), Walk-In Closet(s)
Heating Central
Cooling Central Air
Flooring Carpet, Tile
Fireplaces Number 1
Furnishings Unfurnished
Fireplace Yes
Appliance Built-In Oven, Cooktop, Dishwasher, Electric Water Heater, Disposal, Microwave
Laundry In Unit
Exterior
Exterior Feature Sprinkler/Irrigation
Parking Features Garage
Garage Spaces 2.0
Garage Description 2.0
Pool Pool, Private, Screen Enclosure, Community
Community Features Barbecue, Clubhouse, Fitness, Other, Playground, Pool, Tennis Court(s), Water Access
Amenities Available Dues Paid Quarterly
Waterfront Description None,Beach Access
View Y/N Yes
Water Access Desc Public
View Garden
Roof Type Tile
Porch Patio, Screened
Private Pool Yes
Building
Lot Description 1/2 to 1 Acre Lot, Few Trees
Faces West
Story 1
Entry Level One
Sewer County Sewer
Water Public
Architectural Style One Story
Level or Stories One
New Construction No
Others
HOA Name Elliott Merrill
HOA Fee Include Common Areas,Maintenance Grounds,Recreation Facilities,Reserve Fund,Security
Tax ID 31393500002000000051.0
Ownership Single Family/Other
Security Features Gated with Guard,Key Card Entry,Smoke Detector(s)
Acceptable Financing Cash, New Loan
Listing Terms Cash, New Loan
Pets Allowed Yes
Virtual Tour https://patvidas.seehouseat.com/2361917?idx=1







